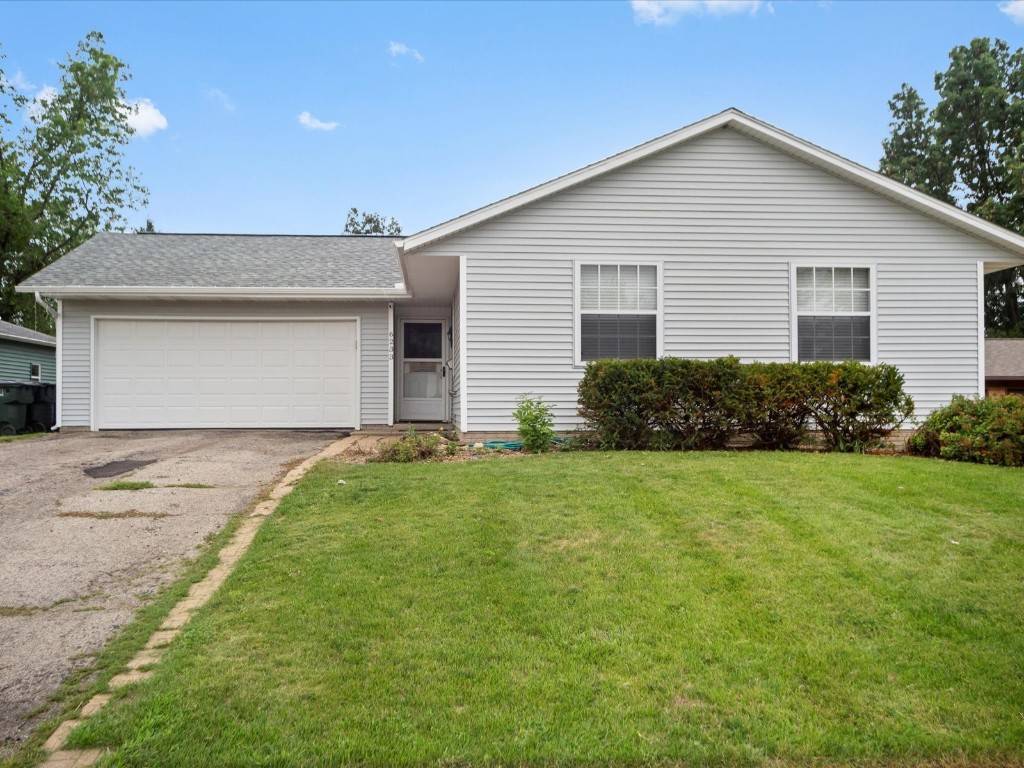$200,000
$200,000
For more information regarding the value of a property, please contact us for a free consultation.
3 Beds
2 Baths
1,320 SqFt
SOLD DATE : 09/08/2023
Key Details
Sold Price $200,000
Property Type Single Family Home
Sub Type Single Family Residence
Listing Status Sold
Purchase Type For Sale
Square Footage 1,320 sqft
Price per Sqft $151
MLS Listing ID 2304950
Sold Date 09/08/23
Style Ranch
Bedrooms 3
Full Baths 1
Half Baths 1
HOA Y/N No
Abv Grd Liv Area 1,020
Total Fin. Sqft 1320
Year Built 1975
Annual Tax Amount $3,651
Lot Size 6,969 Sqft
Acres 0.16
Property Sub-Type Single Family Residence
Property Description
This SW ranch home features a spacious 3 bedroom and 1.5 bathroom layout. The main level open floor plan seamlessly flows from the living room to the dining area and kitchen. The kitchen features sleek stainless steel appliances, granite countertops, and ample cabinet space for all your storage needs.
The three bedrooms are generously sized and offer plenty of closet space. The primary bedroom features an en-suite half bathroom for added convenience. The full bathroom is stylishly designed with modern fixtures and a bathtub.
Other features of this home include central heating and cooling, hardwood flooring throughout, and a washer and dryer in-unit for added convenience. Outside, the property features a fenced in backyard, large deck perfect for hosting barbeques or relaxing in the sunshine. There is also a storage shed in the backyard to help store tools and yard equipment.
Located in a desirable neighborhood, this home is just a short distance from the new elementary school. Don't miss out on this fantastic opportunity to make this your new home!
Location
State IA
County Linn
Area Sw Quadrant
Rooms
Other Rooms Shed(s)
Basement Full
Interior
Interior Features Breakfast Bar, Dining Area, Separate/Formal Dining Room, Main Level Master
Heating Forced Air, Gas
Cooling Central Air
Fireplace No
Appliance Dryer, Dishwasher, Electric Water Heater, Disposal, Microwave, Range, Refrigerator, Washer
Exterior
Exterior Feature Fence
Parking Features Attached, Garage, Garage Door Opener
Garage Spaces 2.0
Water Access Desc Public
Porch Deck
Garage Yes
Building
Sewer Public Sewer
Water Public
Architectural Style Ranch
Additional Building Shed(s)
Structure Type Aluminum Siding,Frame
New Construction No
Schools
Elementary Schools Westwillow
Middle Schools Taft
High Schools Jefferson
Others
Tax ID 132635301000000
Acceptable Financing Cash, Conventional, FHA, VA Loan
Listing Terms Cash, Conventional, FHA, VA Loan
Read Less Info
Want to know what your home might be worth? Contact us for a FREE valuation!

Our team is ready to help you sell your home for the highest possible price ASAP
Bought with LEPIC-KROEGER, REALTORS







